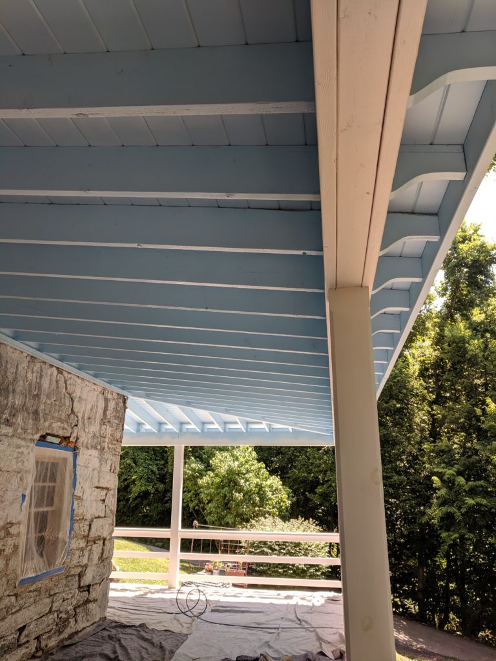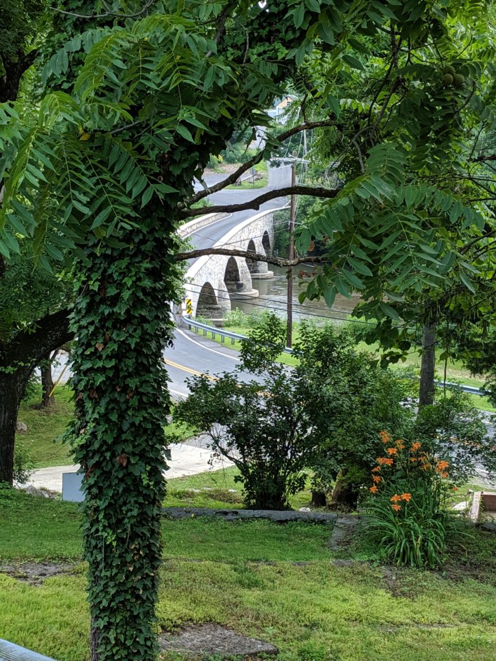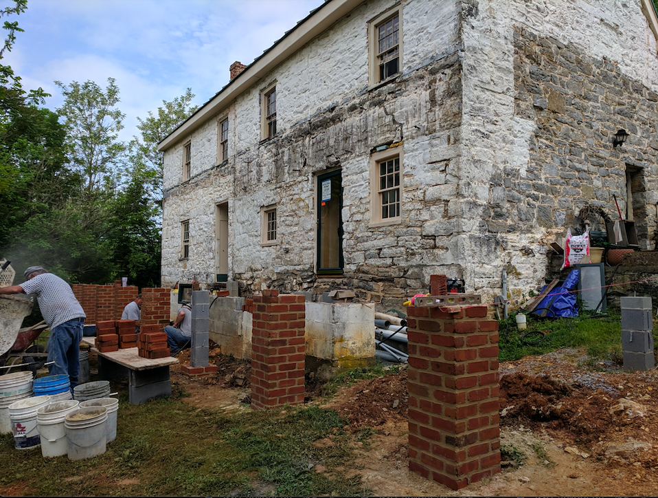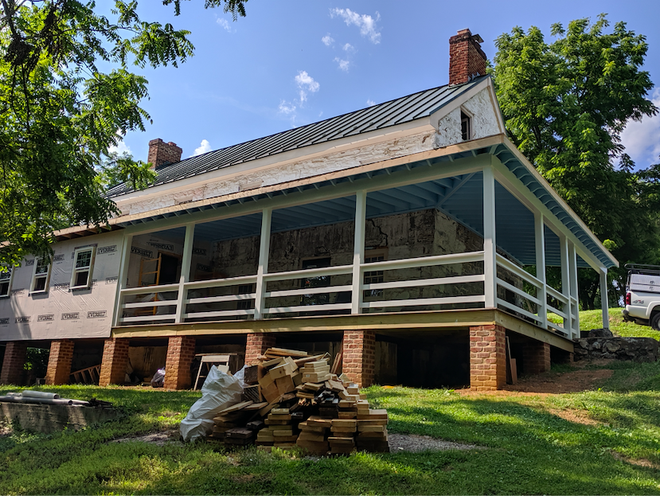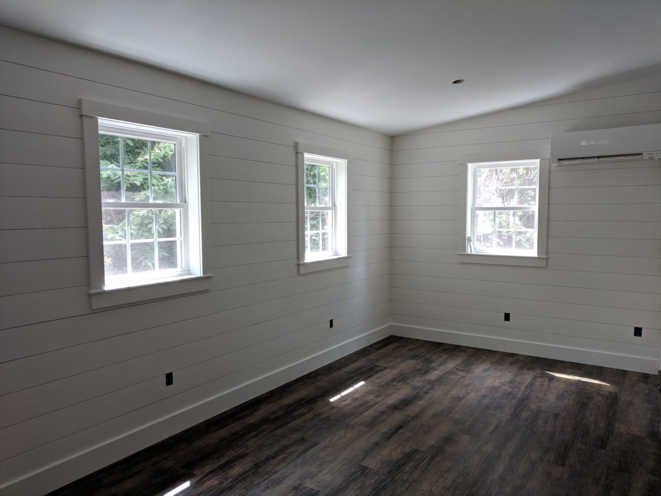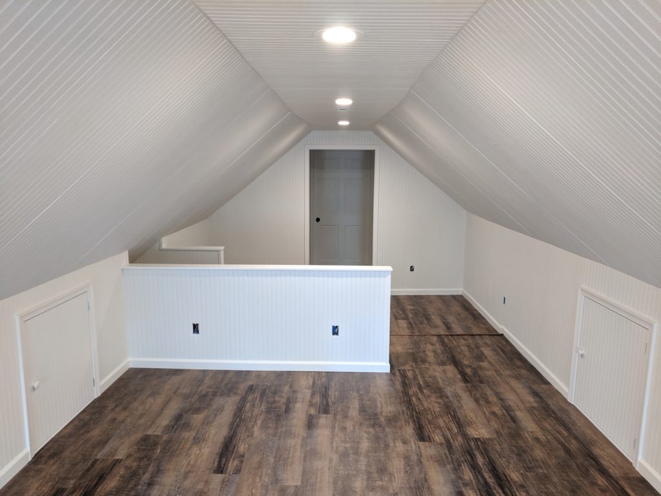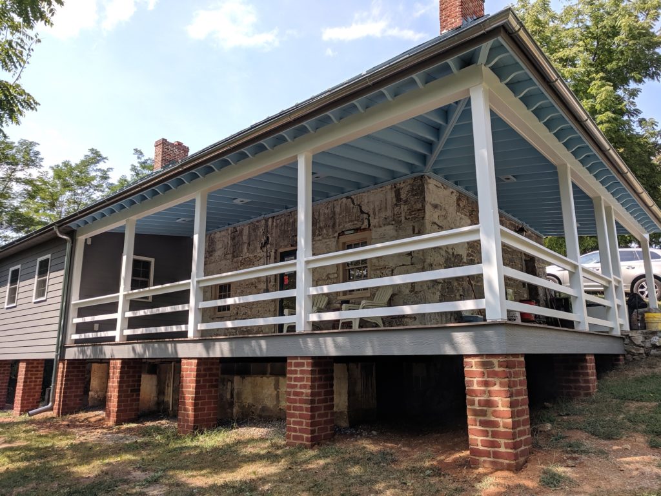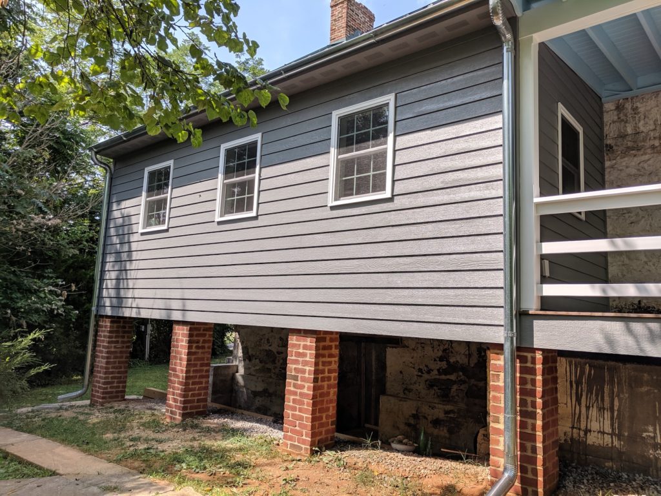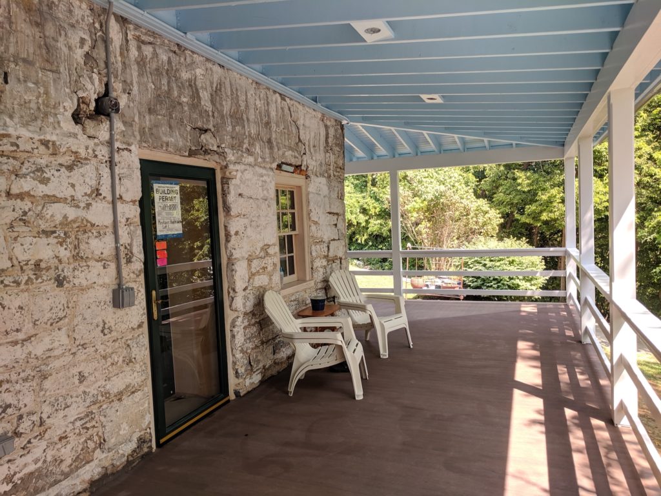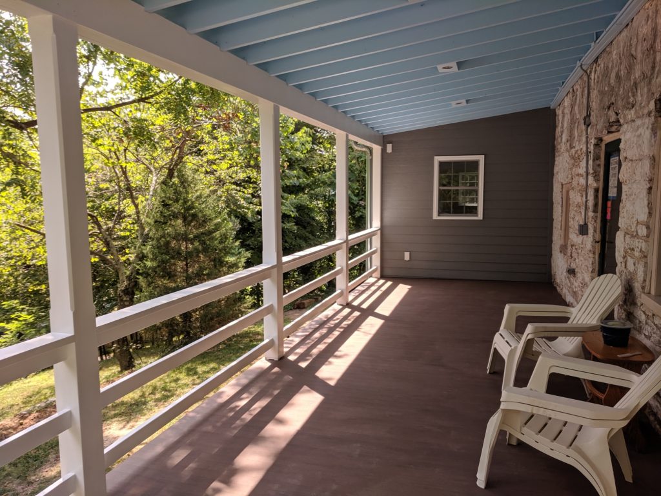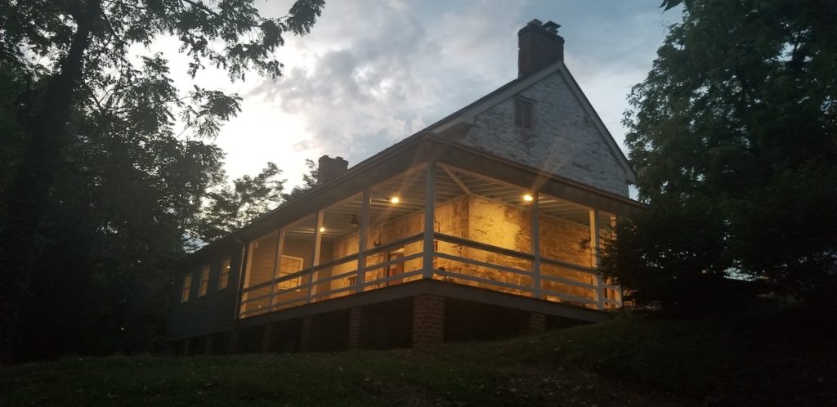
Harmon Builders is pleased to share this collection of images taken of the restoration work on this mid 18th century farmhouse taken during the course of the project. The photos provide some insight into to the processes involved as a carefully planned vision comes to life.
This homestead is full of beauty, both inside and out. Shown in a photo below is the lovely vista overlooking Antietam Creek. This is seen from the porch, and the ceiling is painted a light blue–a nod to southern tradition. The idea is to extend daylight into the evening on the porch, as well as discourage bees and wasps from settling where they find the color of the sky. There are fascinating superstitions associated with this; the shade is also known as “haint blue” because it was believed to help keep haunted spirits away.
The exposed porch rafters also seen below are a period appropriate detail, and the railings around the porch were custom crafted by Paul using the front of the (John) Hager House for inspiration and historic reference, as it dates from the same period in the mid 1700s. The Sherwin-Williams paint on the railings is a great moisture-resistant outdoor product to protect the handcrafted woodwork.
The Hager House stands within the Hagerstown City Park and is open to the public as a museum if you are interested in a first hand look at a restored historic home, period furnishings, and our rich local history.
In the image to the left you can see the beautiful patina of the original stone facade and brick piers that support the porch. The photo on the right hand side shows the handsome scale of the open porch wrapping the corner of the home next to the enclosed four season room. A composite tongue-and-groove porch flooring product was used outside instead of wood planking in order to create a more seamless look. Its durability will also mean less maintenance is needed over time.
The pictures shown above feature the interior materials of the enclosed porch and finished attic room. The wall and floor treatments create a great complement of color and texture, with the clean white lines of shiplap and beadboard on the walls contrasting the warm organic tones in the gray flooring. This flooring is a beautiful high end tongue in groove linoleum plank that is durable and easy to install.
You can also see in the photo above on the left one of seven Mitubishi mini-split style ductless HVAC units that were used in this farmhouse. These provide great efficiency, and were the best solution here because the solid stone walls mean that there is nowhere to run air chases.
The well designed balance of the airy wrap around porch with the substantial visual anchor of the four season room creates a beautiful harmony to the exterior to the home. Here we used LP Smart Side, which is an engineered wood that mimics the look of cedar. These products are available in a finished color, but instead we went with the unfinished version and painted it with an impeccable Sherwin-Williams trim enamel in the shade of Pelican. This masterfully handled the task of smoothing over nail holes to make them invisible. The warm medium grey picks up the color in the stone of the historic facade.
As you can see from the photographs taken from the porch, this will be a picturesque place to enjoy the stunning landscape surrounding this home. A historic treasure nestled in land steeped in American legends.
Have a look back at where this project began from the planning stages as well as an interim look at the construction process if you missed our prior posts.
By Melanie Smith-Bell

