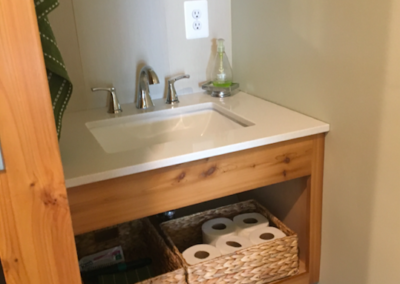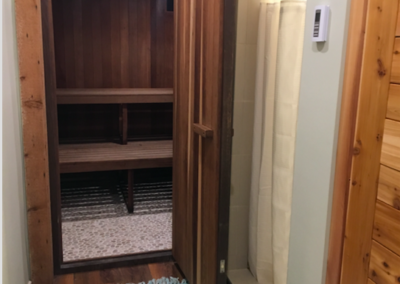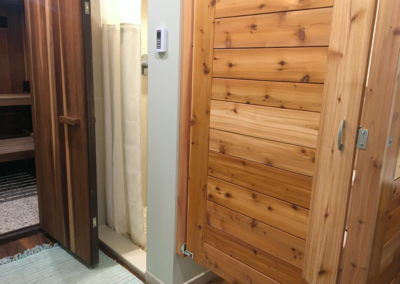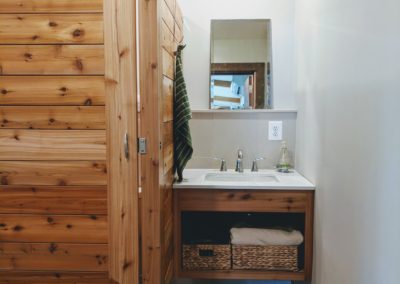The homeowners of this fabulous space that was renovated to fill in a pool and create a large and beautiful multifunctional room were generous enough to take me on a personal tour. Their stately home was originally built by a retiree of the Eisenhower administration. Since 2012 this couple has been raising grass-fed beef cattle in this lovely setting, which goes by the name of Spring Pastures Farm. This spacious room features beautiful views on all sides, allowing them to overlook their herd and the lovely landscape including their nearby pond. Be sure to take a look at the unique construction process for filling in the pool (seen in progress in the photo below) in the earlier blog post.
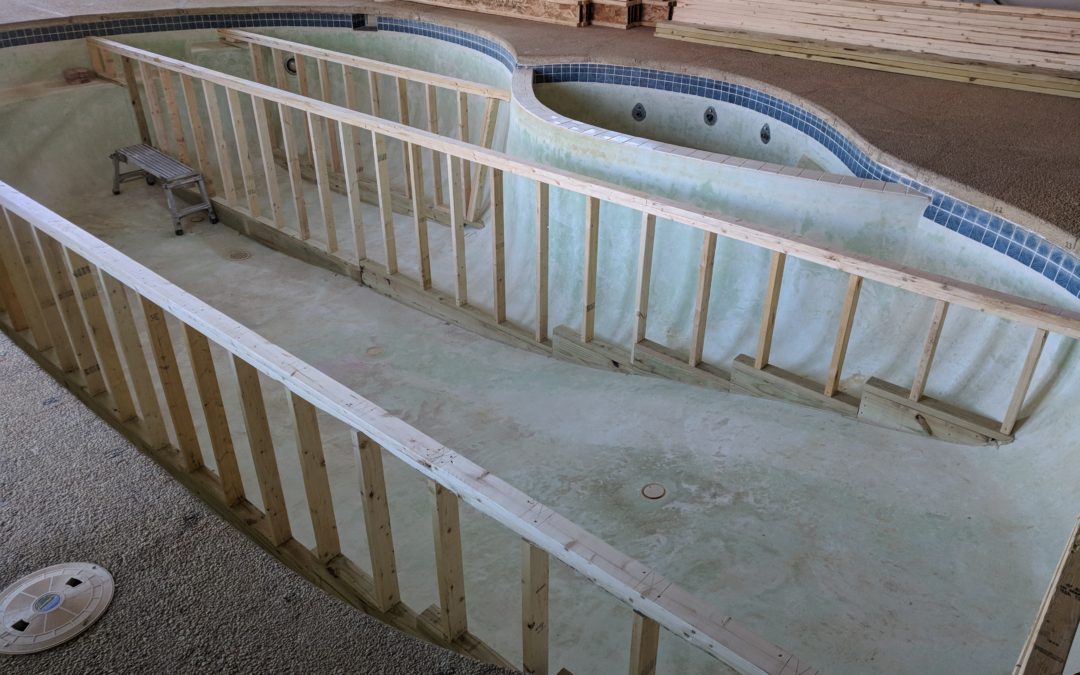
Before picture above: Filling in the pool with a lattice-type framing before insulation.
Before picture above: Filling in the pool with a lattice-type framing before insulation. Second photo – Just off the breakfast area of their kitchen, this couple now has an inviting space for gathering. The high-end tongue and groove vinyl flooring surface was chosen for several reasons: visually indistinguishable from hard wood, moisture resilient, noise dampening, and damage resistant. Since the room is being used for a myriad of purposes, from grandchildren playing to relaxing and dining, to commercial traffic for the farm, the floor holds up to extensive rearranging to accommodate each day’s needs. The owners are impressed to discover that they can just drag their tables and chairs from one place to the next, leaving no marks–and they are doing just that every couple of days.
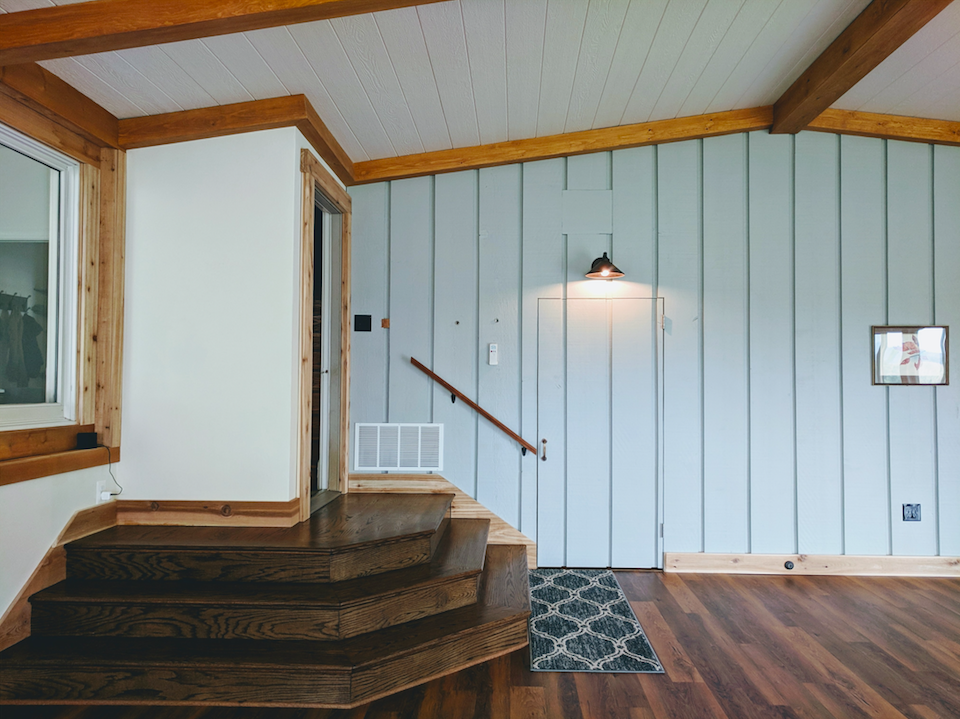
Photo above – Entry stairway, cedar paneled back wall, with hidden door beneath the lighting sconce.
A commercial space at the back of the room where the sink and freezer are placed for the beef is concealed behind a hidden door that is part of a rough cedar paneled wall, which was painted a light blue gray.
The original ceiling beams were wrapped in yellow pine with a natural finish to give them a visual weight that was more in line with the scale of the expansive room, and also accommodate a channel for wiring if it is needed in the future. This look coordinates with the rough cedar trim around the windows and doors. The ceiling is surfaced in a textured LP SmartSide engineered wood paneling to help mitigate sound reverberation, as it was discovered in the demolition stage that the structure was made of concrete. The concrete dictated many of the material selections, whether due to acoustic concerns or the need to withstand moisture.
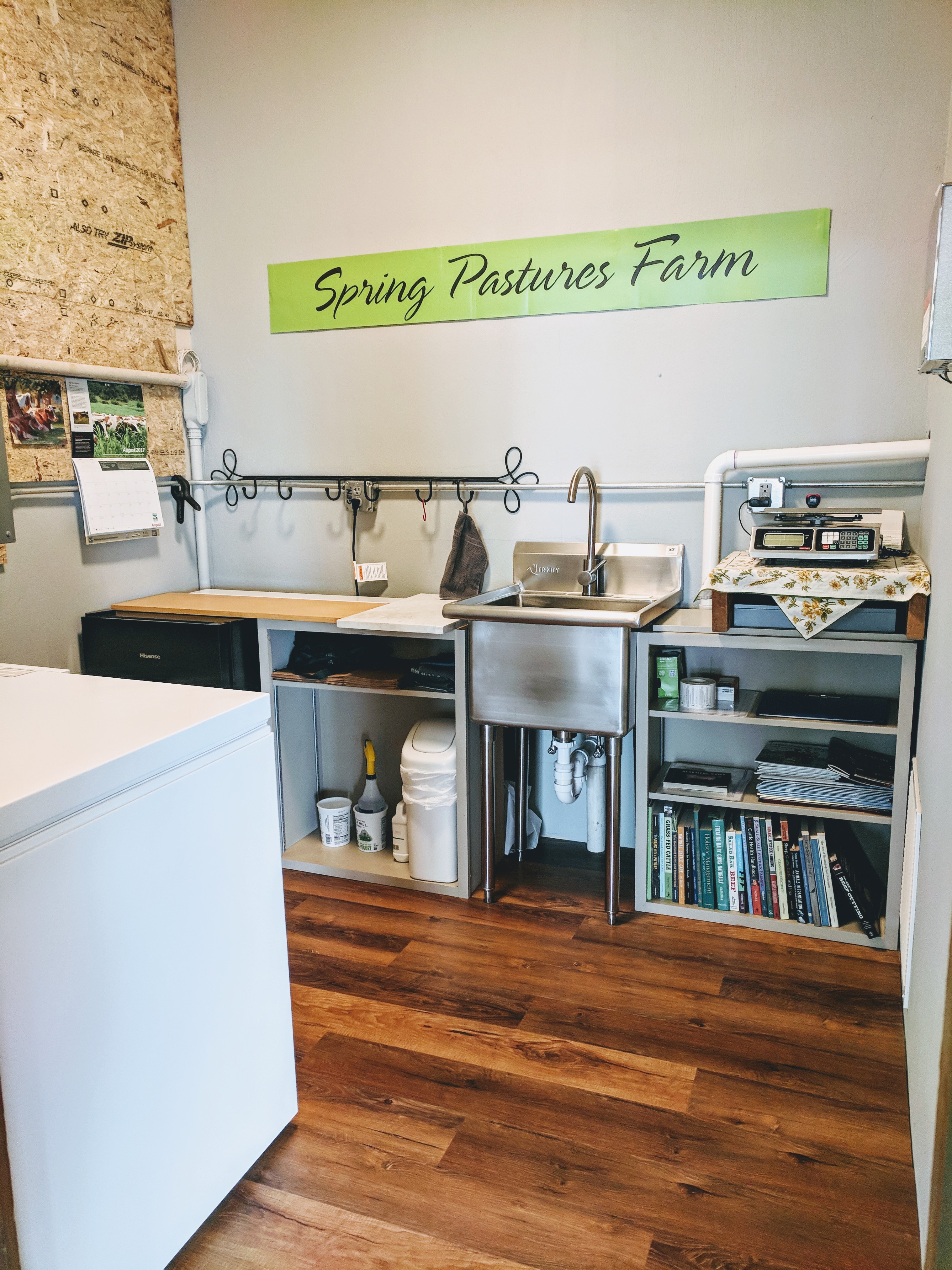
Photo Above: The “on-site store” and freezers are hidden behind the paneled door.
An elegant bathroom containing an existing sauna was also a part of this renovation project. New river rock flooring was installed in the sauna to coordinate with the adjacent shower. One other potential use for the large area is to hold yoga classes, so a stall toilet surround was installed in to allow privacy, so that the space planning is also hospitable for their commercial needs. The stall also adds warmth and spa-like architectural detail to the bathroom, and there is a matching floating counter top that maximizes usable space adjacent to the stall. (Click on the thumbnails for details in the gallery below.)
Images above: Custom, floating vanity, Sauna with new river rock flooring, Shower and water closet stall, Floating vanity and bathroom stall
Now that the new room is complete, we cannot wait to learn what ways the homeowners find to extend the flexibility of it to new and exciting uses.
By Melanie Smith-Bell

