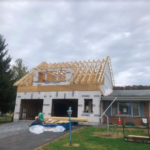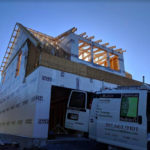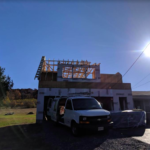Unusually wet weather this year has us delighted to be making progress on this exciting remodel and addition. Wish as we might to control the elements, we can only roll with what mother nature delivers.
This home began as a rancher that was passed down through a family. Harmon Builders is working on updates to make it more livable for a larger family, including a partial second story addition. Details of the plans can be found here, in our previous post that describes the planning process for a renovation job.
One frustration with weather related delays is having rented equipment out on site sitting out the days that it cannot be put to use. This is a particular career challenge in the construction industry. We were glad to get some sunny days and some action shots while getting this addition enclosed from the elements to minimize further delays. Coordinating relocation of exterior overhead electrical lines to an underground conduit has a tendency to be another type of scheduling challenge when working with public utilities, and is also something we are working around on this project.
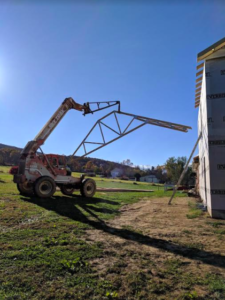
Equipment in use to roof the addition.
In this phase, the new shape is beginning to take shape, with a garage on the ground floor and a shed dormer on the upper floor, where the new owner’s suite will be housed. When finished the home will be about twice its original size, creating a wonderful space for the family to grow into. (Click gallery images to enlarge.)
A relative of the clients is working on installing the metal roof on the addition, which will cap the structure with unique architectural detail. We just met with the clients to change some of the specifications to the kitchen layout, but there are not substantial changes being made to the overall renovation. One thing to note as you consider a building project: changes after plans have been drawn usually create additional charges, because material estimates must be redone and this can involve waste, plus time required to work through the changes creates expenses. Since it is not uncommon for people to envision new ideas once the three dimensional space is more tangible before them, reserving a line in your budget for contingency costs is something to consider when planning a project. This remodel also required upgrades to the electrical system to account for the new space and accommodate a larger HVAC system.
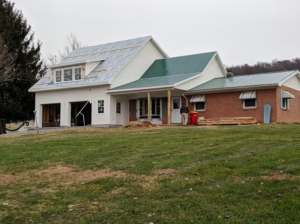
The home is beginning to look impressive, with the siding on and roofing in progress.
The updated kitchen will be a light grey color, with a travertine-like tile matching the mudroom floors. The second floor will have a plush carpet in bedrooms, and tile in both baths with a custom tiled master bathroom. A window bump-out was added to their living room to house their Christmas tree; this change to the initial design required patching and refinishing the existing hardwoods.
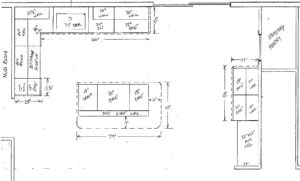
Newly updated kitchen layout that improves the spaces’ form and function.

