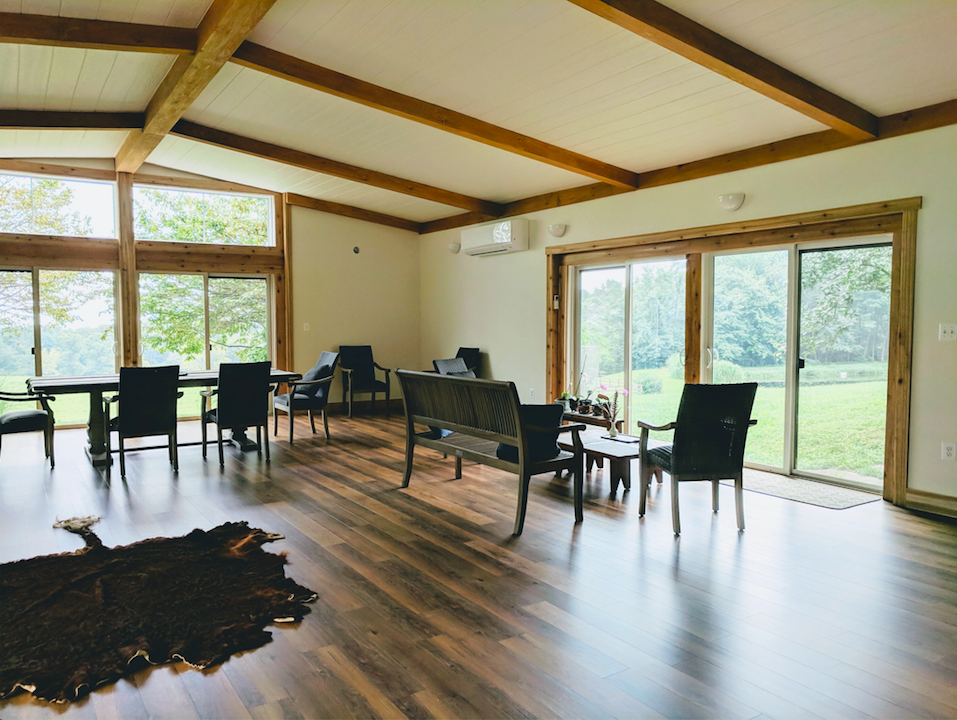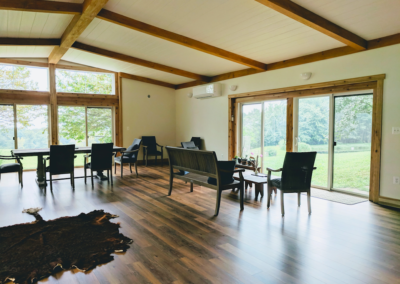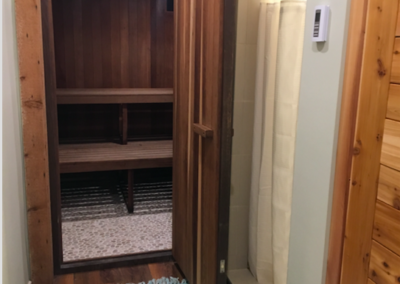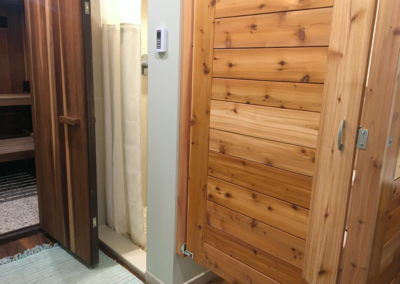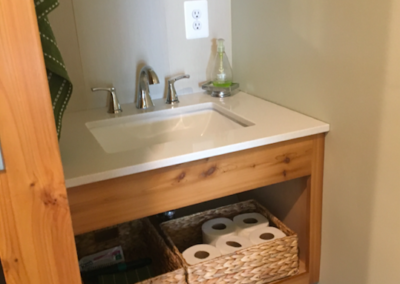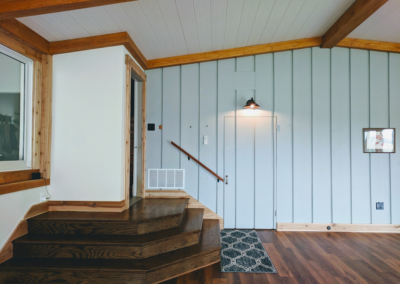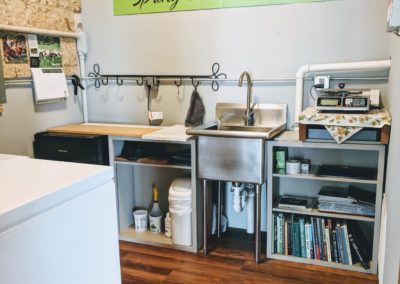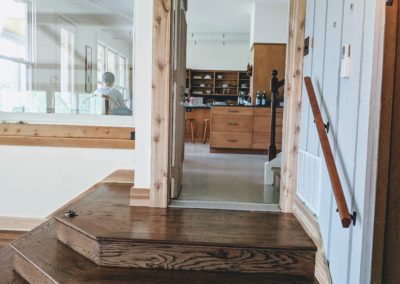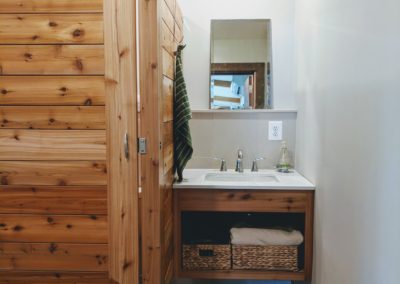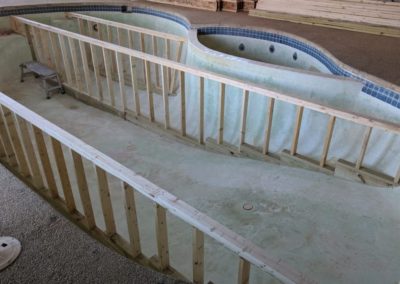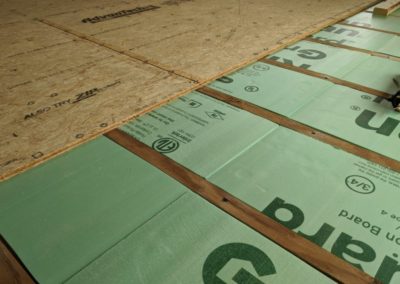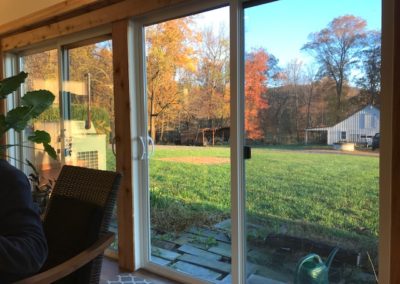Pool House Conversion
The owners of a 1970s home near Burkittsville called us to repurpose an ample sized indoor pool house adjacent to their modern kitchen into a multifunctional space for family and farm events at their grass-fed beef farm. First we filled the pool with scaffolding and sleepers, then overlaid that in tongue-and-groove vinyl flooring with a high-end look identical to hard wood. This material is ideal because concrete structural walls made abating moisture and noise reverberation priorities. Two ductless mini-split HVAC systems will help remove humidity from the air, and textured ceiling paneling will help to dampen sound. We updated a rough cedar accent wall with grey-blue paint and wrapped the original ceiling beams in new wood, encasing electrical conduit and putting it in scale with the size of the room. An existing bathroom with a sauna and shower was updated with river rock flooring, a floating vanity, and a spa inspired toilet stall that will accommodate commercial use when needed.
The team at Tradewinds Floors of Charlestown, WV provided expertise to select the ideal materials for the unique needs of this project.
We at Harmon Builders, believe in:
- using local mills with indigenous woods (Oak, Maple, Hickory, Cherry, Walnut)
- using recycled materials whenever possible
- supporting local schools and community
- educating clients in ‘green’ resources available
- supplying local materials cultivated in our area and around the Mid-Atlantic.

