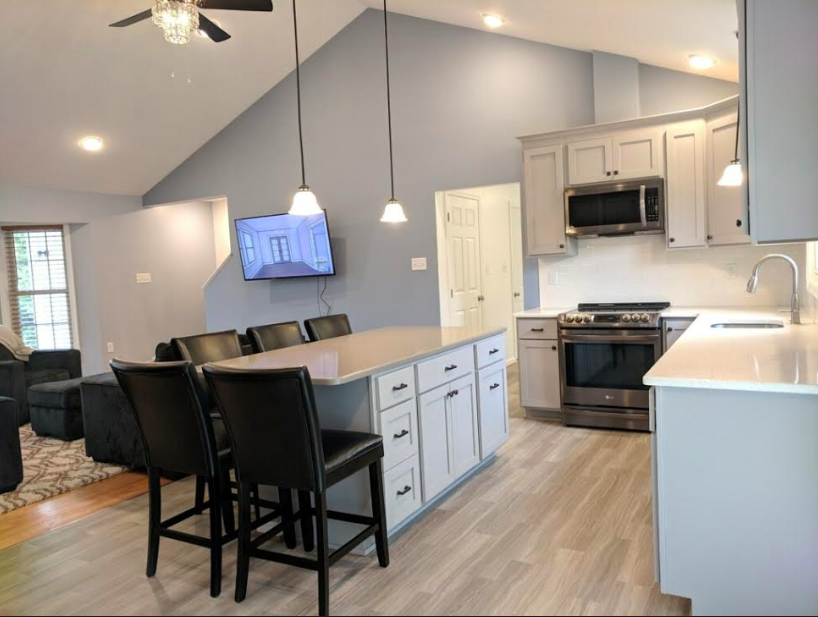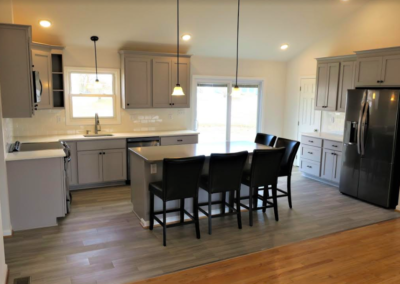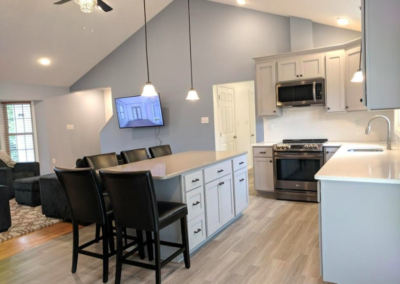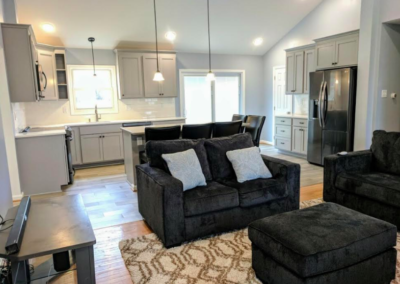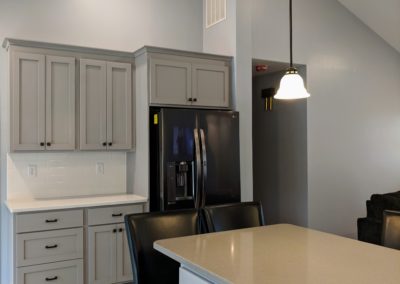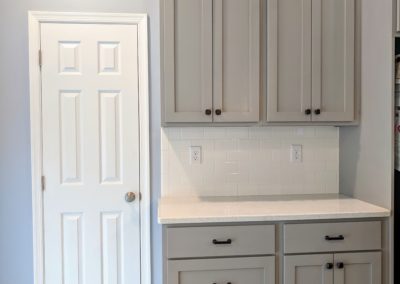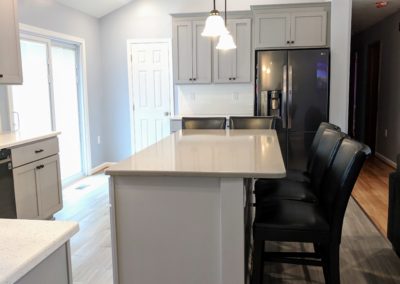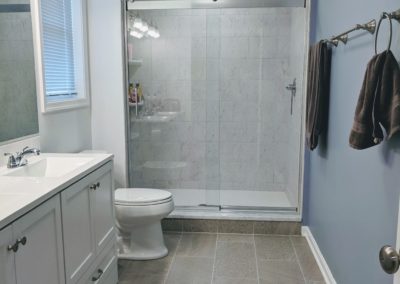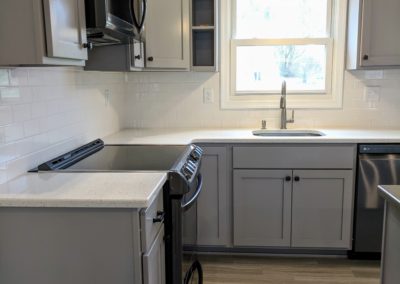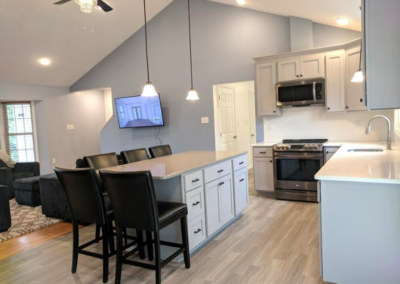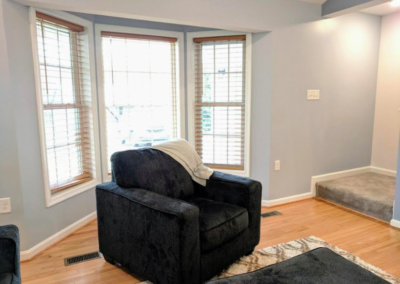Rancher Conversion & Addition
A small 1960s rancher of roughly 1000 square feet that has stayed in the current homeowner’s family, previously occupied by grandparents, needed a transformation in order to gain more space for a larger family. A modern Cape Cod style renovation includes a two car garage where an original car port stood, a master suite plus another bedroom and bathroom on the second story above the garage, and a new open floor plan to incorporate a completely renovated kitchen into a contemporary great room.
We at Harmon Builders, believe in:
- using local mills with indigenous woods (Oak, Maple, Hickory, Cherry, Walnut)
- using recycled materials whenever possible
- supporting local schools and community
- educating clients in ‘green’ resources available
- supplying local materials cultivated in our area and around the Mid-Atlantic.

