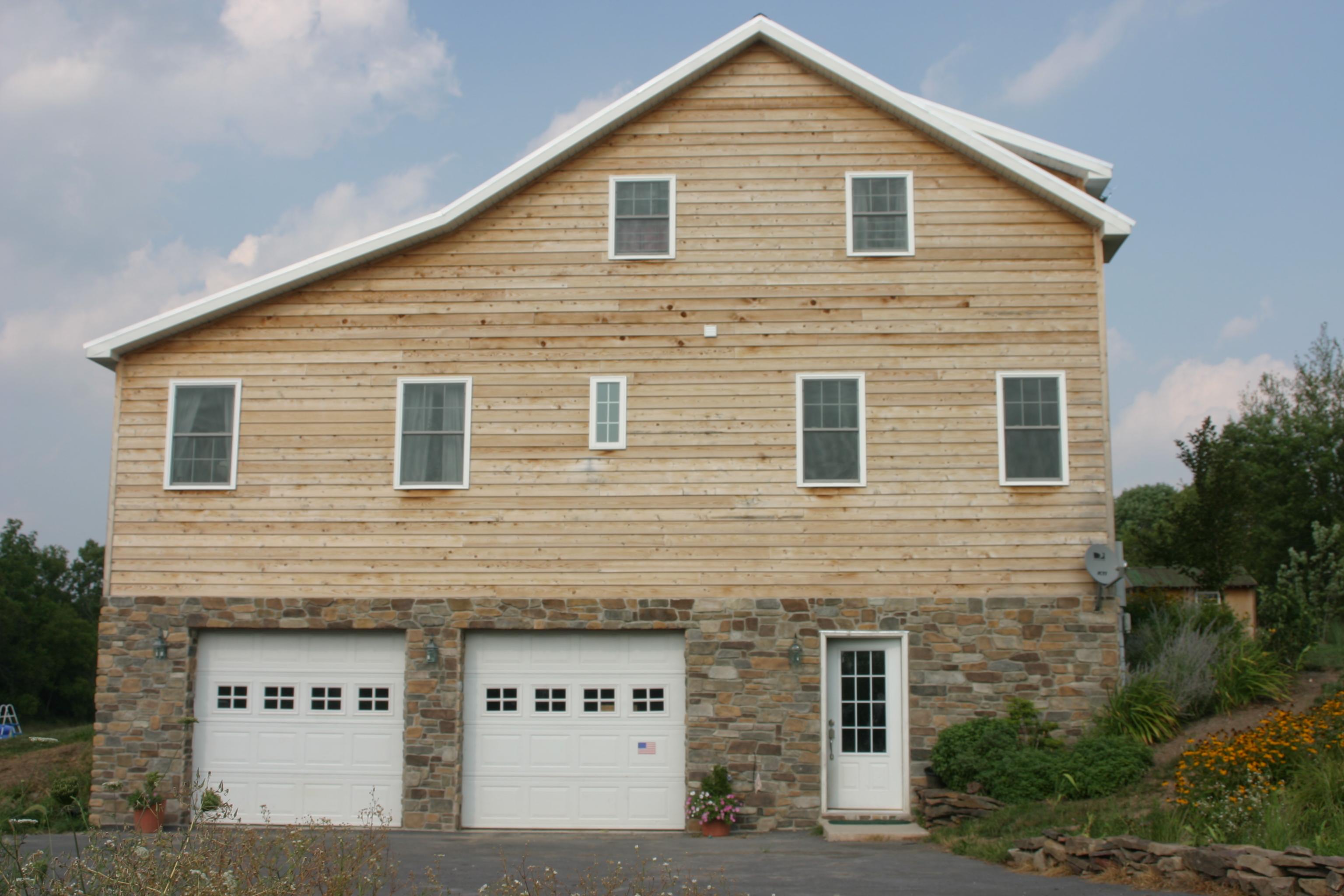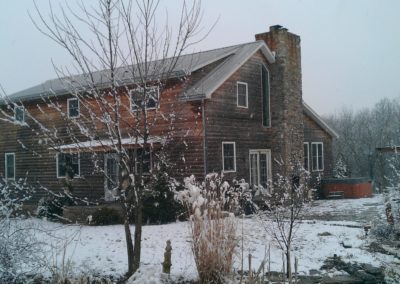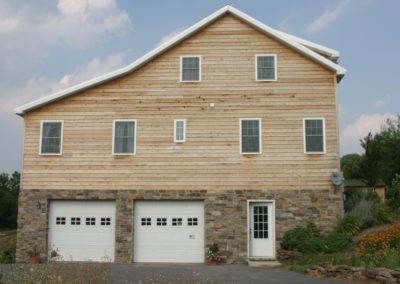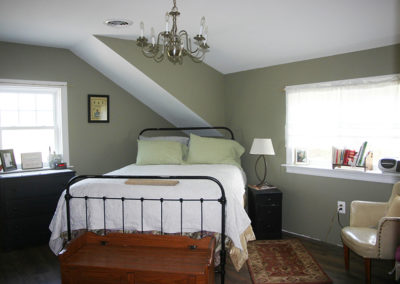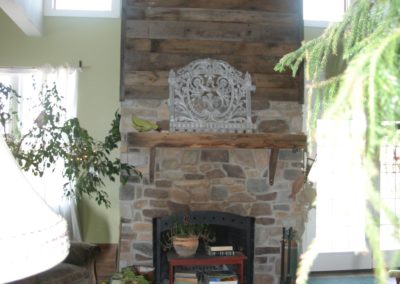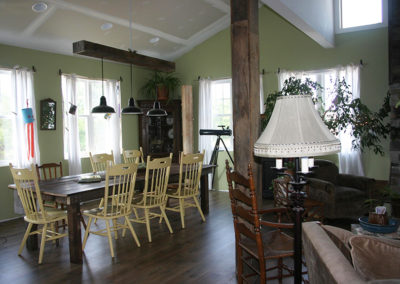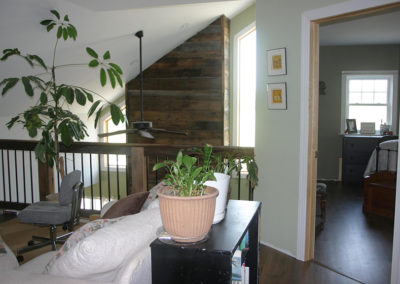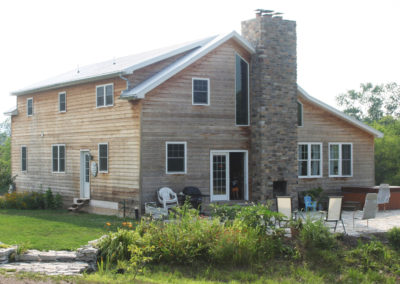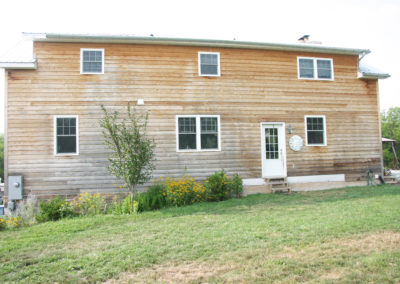Fairfield Rustic Farmhouse
Our clients came to us as they were expanding their family, needing a home that would accommodate the activity of three growing youngsters. They also anticipated their future needs by planning ahead to be able to age in place so that they will enjoy their home at every stage. Paul helped to design this house with a spacious living area and a first floor owner’s suite. Three additional bedrooms and a bathroom for their children are on the second level. The upstairs space includes a loft open to the first floor hearth in the living area. This open concept home design is ideal for keeping an eye on smaller children, being spacious enough for to kids to play and having ample open area to entertain family and friends.
We at Harmon Builders believe in:
- using local mills with indigenous woods (oak, maple, hickory, cherry, walnut)
- using recycled materials whenever possible
- supporting local schools and community
- educating clients in ‘green’ resources available
- supplying local materials cultivated in our area and around the Mid-Atlantic.

